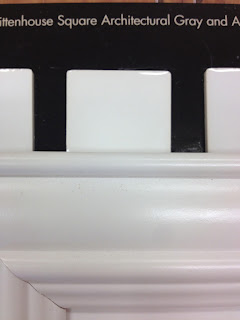First, these are the most up to date drawings of the exterior of our house!!
Now, let's move on the Master Bath!
The picture below is our bathroom floor color (gray) (the tile will be rectangle rather than square), our bath cabinet color (not style...it will be a shaker style cabinet) and the color of our shower wall tile (white with gray accents), which sill also be rectangle.
This is the shower floor tile and tub surround, but it will have white grout.
Here is a picture of the shower tile with the grout:
Next is Emerson's bathroom, guest bath and laundry room.
Here is the tile floor with the cabinet color (the style will be beadboard cabinets).
Another photo with the grout on the left:
Kitchen:
This is the kitchen backsplash tile shown with our cabinet color (again shaker style cabinet).
It will be a white subway tile with white grout.
Floors:
Here is a picture of all of the floors together....with our hardwoods:
Thanks for following us while we build! We are having so much fun with it! I love creating and designing! We will keep you posted on our progress and the rest of the finishes we select.
Enjoy!










No comments:
Post a Comment